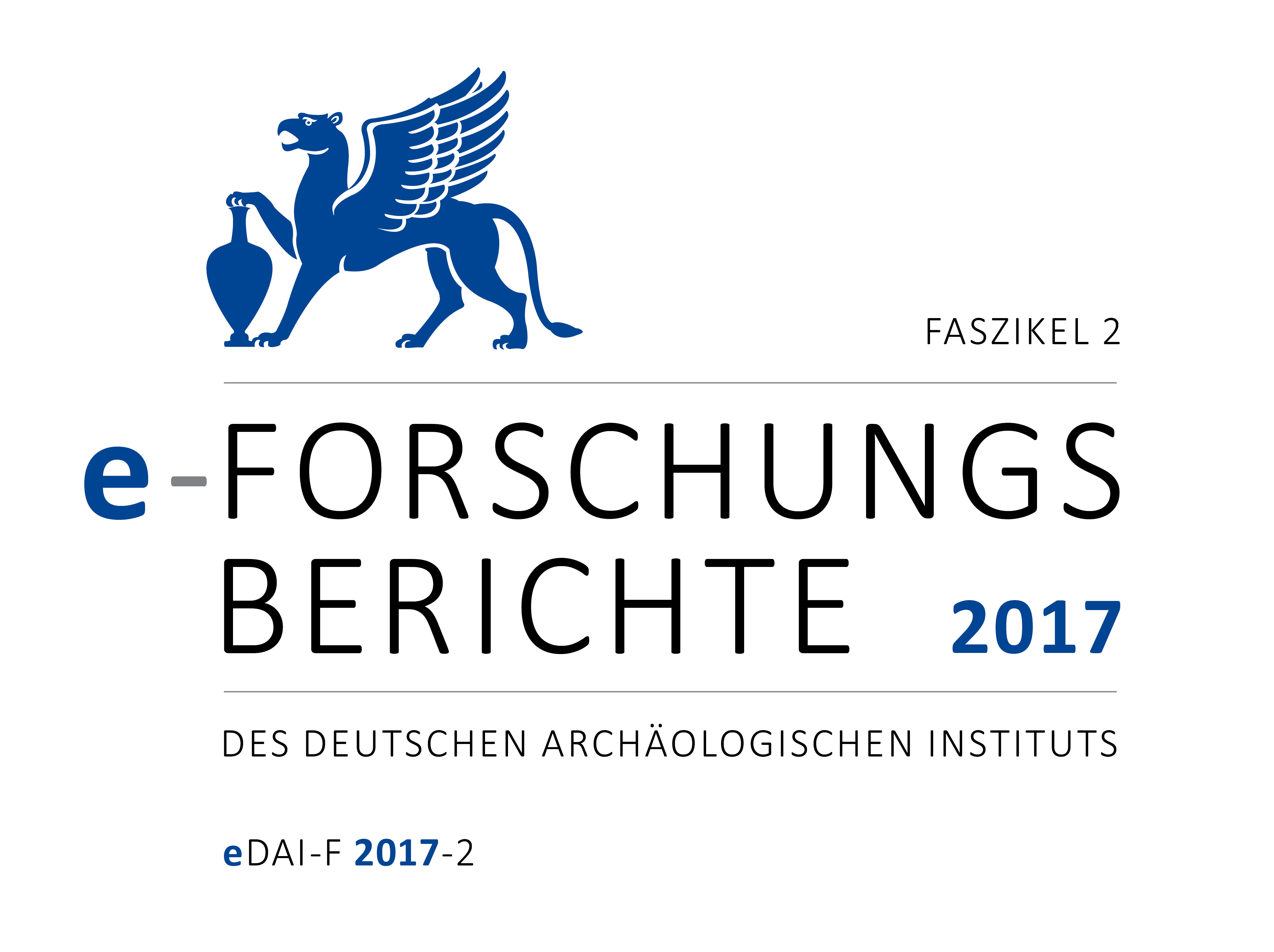Peking, Volksrepublik China. Der sog. Crystal Palace in der Verbotenen Stadt. Bericht über die Summer School 2016
https://doi.org/10.34780/769a-6c2z
Abstract
According to the Letter of Intent on Cooperation between the Palace Museum and the German Archaeological Institute from 2015 both institutes intend to cooperate on projects focusing on ancient palace architectures. As the first project of cooperation, the so-called Crystal Palace (Lingzhao Xuan) in the courtyard of the former Palace of Prolonging Happiness (Yanxi Gong) was selected, because it represents a unique example of the influence of western construction methods and architectural elements on Chinese palace architecture. The building, begun in 1909, is most unusual for the architecture of the Forbidden City because of its choice of materials. We are dealing with a stone-iron construction with cast iron and steel supports for floor and ceiling construction, pavilion-like super structures with iron and steel profiles, even steel door casings and window frames. The Summer School comprised mainly the mediation of theoretical principles of building archaeology and early iron construction including its cleaning and structural improvement on the one hand and practical work on the object itself on the other hand. A first round of discussions was added to heritage values and possible forms of presentation of the ‘Crystal Palace’, which initially was planned to be an aquarium.
Looking for architectural examples in Europe it seems plausible that some inspiration from western aquaria helped the vision of the last emperors of China of a modern fish pool with clear water to gain shape. Concerning the question if the iron elements just like the decorated tiles also came from Germany it is suggested that these were enveloped in the context of the contemporary building project of the Tianjin-Pukow Railway for which the major share of orders had gone to German firms.





