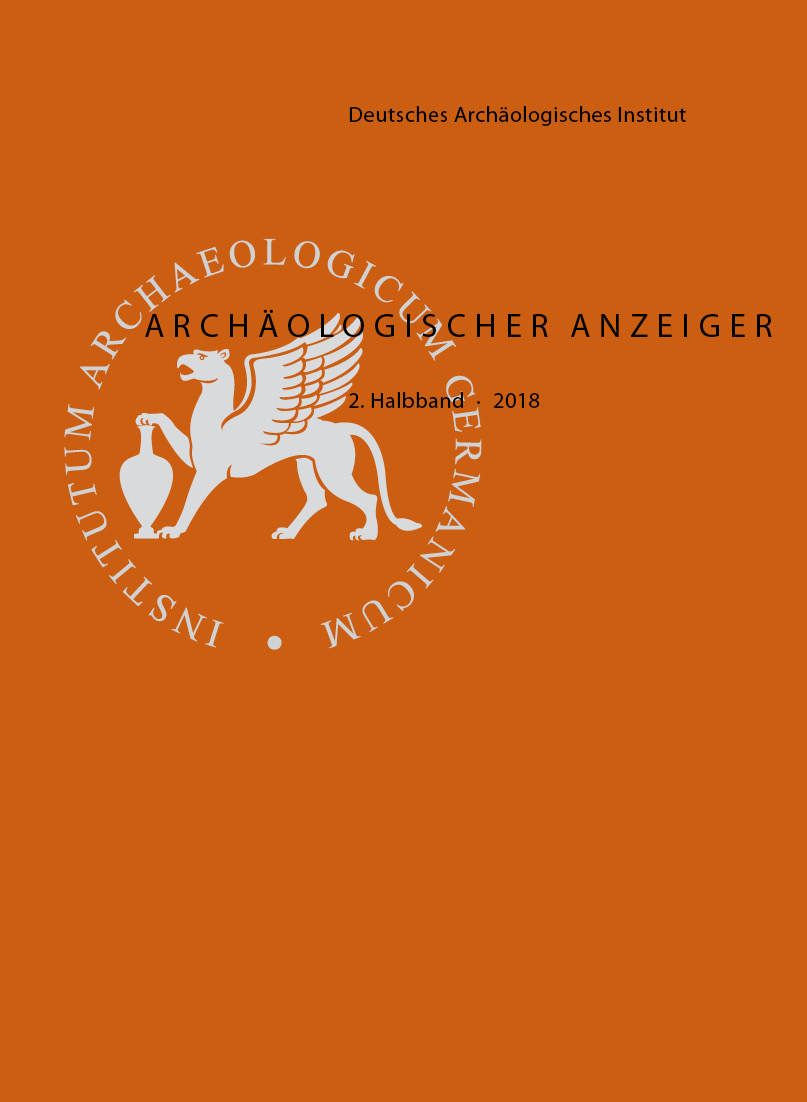Die sogenannte Palästraterrasse (PT) in Kaunos: Zu den Untersuchungen der Jahre 2004–2006
https://doi.org/10.34780/aa.v0i2.1014
Résumé
2004–2006 wurden der Süden und Südosten der ›Palästraterrasse‹ untersucht. Die Stylobate mit Versatzhilfen für Säulen, die Umgrenzung der PT sowie etwa mittig zu beiden verlegte Platten im Abstand von zwei Interkolumnien weisen, wie längst vermutet, auf umlaufende Stoen mit Mittelstützen hin. Doch wecken zahlreiche Befunde wie unterschiedlich weite Säulenabstände oder unterschiedlich tiefe Stoen ernsthafte Zweifel an der Ausführung/Planung normaler Stoen. In den Fundamenten gefundene Brocken von Mörtel ähnlich dem der wohl hadrianischen Thermen deuten auf eine entsprechende Datierung, und weißlicher Mörtel unter etlichen Stylobatblöcken und der Schwelle im Nordwesten weisen in noch spätere Zeit. Die neuen Einsichten zwingen zu einer Neubewertung älterer Grabungsbefunde. Demnach ist die imposante Platzanlage mit der mittigen Kirche und dem großen Tor im Nordwesten als letzte Bauphase anzusehen. Bis in die Kaiserzeit blieb die Geomorphologie prägend: Südöstlich der Thermen querte eine Straße die Senke als über Jahrhunderte hinweg zentrale Ost-West-Achse der Stadt. Den daran anschließenden ›Kirchenhügel‹ umgab eine Heiligtumsmauer, deren zweite Phase wohl bei dem Erdbeben 227/226 v. Chr. zerstört und mittels zahlreicher Spolien restauriert wurde. Und weiter nach Südosten führte ein schmaler Sattel zum ›Rundbau-Hügel‹, an dessen Nordseite zwei gegensätzlich Nord-Süd orientierte Terrassen nachgewiesen sind.
Mots-clés :
Kaunos, Siedlungs-Archäologie, Platzanlage, Stadtgeschichte





