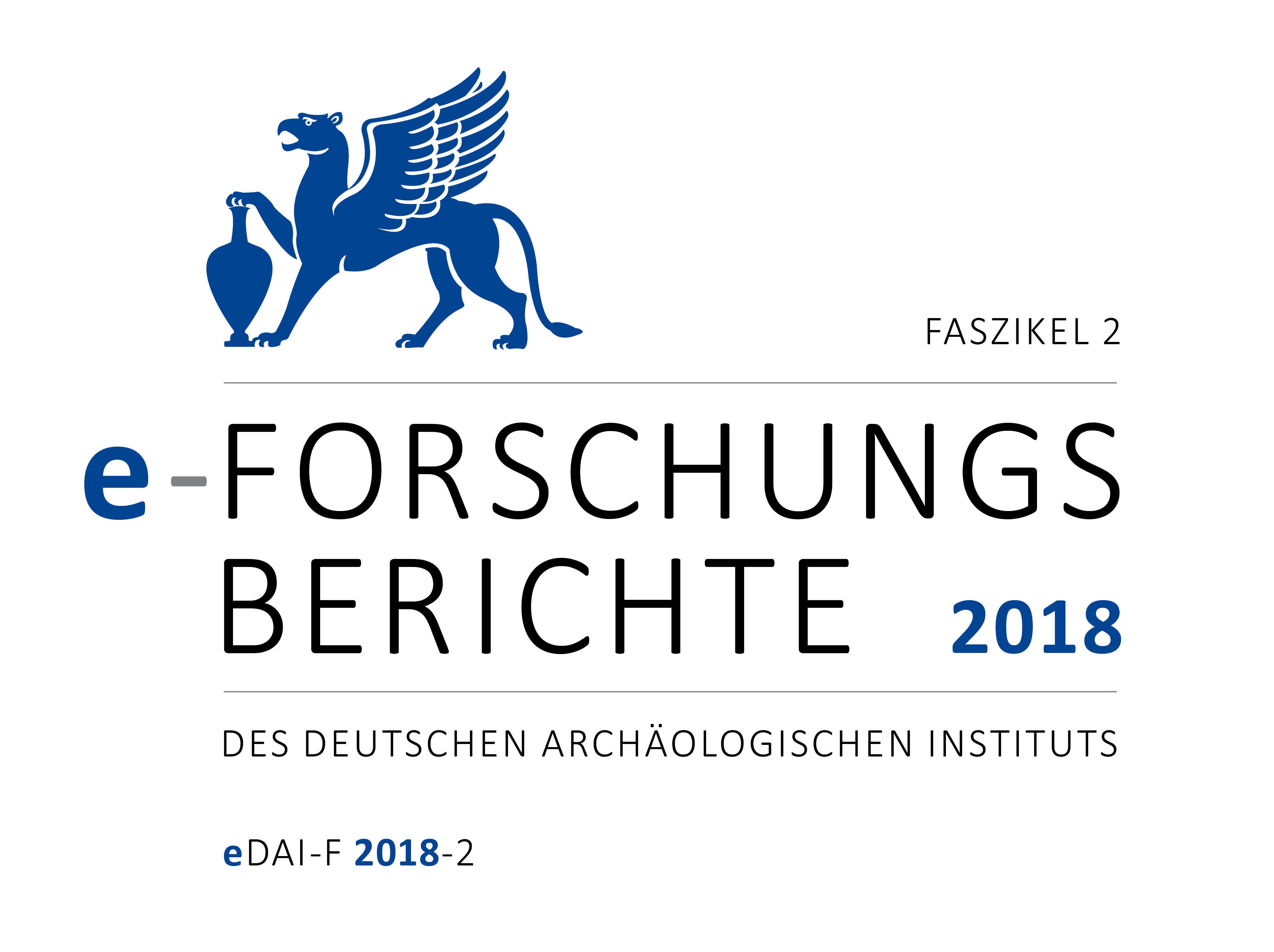Rom, Italien. Die Villa von Sette Bassi. Die Arbeiten der Jahre 2017 und 2018
https://doi.org/10.34780/8z1n-629e
Abstract
The Villa of Sette Bassi is one of the largest suburban complexes in the south of the ancient Roman capital. The site was located between Miles V and VI at the Via Latina. The area measures 3 ha and contains three main buildings (Fig. 1 A-C), two baths, a big architectural garden, the so-called Hippodrome (Fig. 1 D), a temple-structure (Fig. 1 E), a cistern (Fig. 1 H) and a pars rustica. Based on numerous brick stamps their construction time is dated in the period of Antoninus Pius. The owner of the complex is not known but the toponym could either trace back to a prefect or a consul named Septimius Bassus. The site is also known for his famous marble interior which was removing for new carvings since the Renaissance. In 2017 U. Wulf-Rheidt started the project for the systematic building-research.Downloads
Published
2018-11-16
Issue
Section
Artikel
Bibliographic Information and Reviews
How to Cite
Seiler, I. and Weferling, U. (2018) “Rom, Italien. Die Villa von Sette Bassi. Die Arbeiten der Jahre 2017 und 2018”, Research E-Papers, pp. 86–92. doi:10.34780/8z1n-629e.


