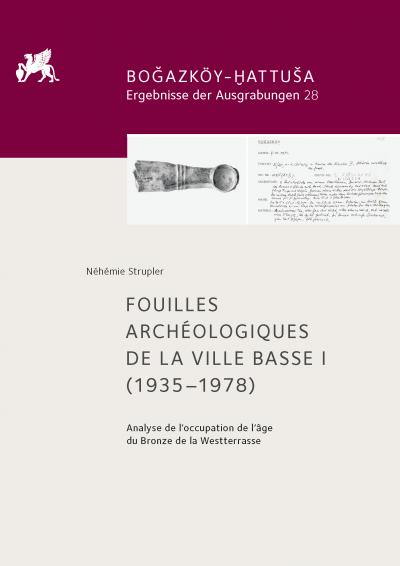Fouilles archéologiques de la ville basse I (1935–1978): Analyse de l'occupation de l'âge du Bronze de la Westterrasse
https://doi.org/10.34780/v0e8-6una
Synopsis
This volume deals with the research of the residential quarter in the lower city of Boğazköy during the 2nd millennium B.C. This area was excavated between 1970 and 1977 but a detailed publication of the results has not yet been published. The reappraisal and analysis of the finds and features of the residential quarter presented in this volume reveal a new facet of the urban life of the city. The study methodology draw from digital archaeology techniques such as quantitative and spatial analysis. Part of this work addresses the architectural structure of the settlement and among the most important results is the differentiation of four building phases associated to a chronological framework. The results indicate that the settlement was most densely populated during the 16th and 15th centuries B.C. On the other hand, the almost complete absence of dates from the 14th and 13th centuries B.C. indicates that the settlement was smaller and less well preserved. This finding contrasts markedly with previous paradigms, but is more in line with results obtained in the last twenty years. A second major theme of the work is the distribution of small finds from the 2nd millennium B.C., which are interpreted as indicators of activities and contextualized through spatial analysis. The distributions of the artefacts attest craft activities limited to the houses. The final part of this volume synthesizes the results and examines the position of the lower town of Boğazköy in relation to the region.
To ensure that the findings are verifiable, the research data has been digitally processed and made available to the reader in a transparent form through digital archives. Thus, this work consistently puts modern methods and standards of archaeology in the foreground and leverages current procedures of digital archaeology.
Keywords:
Boğazköy, Digital Archaeology, Spatial Analysis, Statistical Analysis, Open ScienceChapters
-
Vorwort
-
Notice
-
Remerciements
-
1 Introduction1.1 Le phénomène urbain – 1.2 État de la recherche – 1.3 Boğazköy : un compendium – 1.4 Problématiques
-
2 Méthodologie et sources2.1 Archéologie et reproductibilité : vers une nouvelle méthode – 2.2 Les méthodes d’exploration – 2.3 La documentation à disposition – 2.4 Rendre visible : de la documentation à l’interprétation – 2.5 Bilan
-
3 Stratigraphie et chronologie3.1 Les problèmes de la « stratigraphie épigraphique » – 3.2 Une nouvelle base pour la datation – 3.3 Bilan de l’étude stratigraphique et chronologiqu
-
4 Description de l’occupation4.1 Une structure du Bronze ancien – 4.2 Bâtiments de la période des Comptoirs d’Anatolie centrale et de la période hittite – 4.3 L’ABSCHNITTSMAUER et ses deux portes – 4.4 Voies de circulation – 4.5 Les ouvrages hydrauliques ...4.1 Une structure du Bronz
-
5 Analyse spatiale5.1 De l’objet archéologique à son utilisation – 5.2 Classification en activités – 5.3 Mise en place d’un SIG – 5.4 Cartes de répartition – 5.5 Bilan
-
6 La ville basse de Boğazköy6.1 La ville basse au Bronze ancien – 6.2 La ville basse à la période des Comptoirs d’Anatolie centrale – 6.3 La transition de la période des Comptoirs d’Anatolie centrale à la période hittite – 6.4 La ville basse à la période hittite – 6.5 Bilan
-
7 Conclusion
-
AnnexeA La base de données des petits objets – B La base de données de la céramique – C Les contextes – D Analyse statistique et typologique de la céramique
-
ZusammenfassungI Einführung – II Quellen und Methoden – III Stratigraphie und Chronologie – IV Beschreibung der Siedlung – V Räumliche Analyse der Unterstadt – VI Die UNTERSTADT von Boğazköy
-
Özeti Giriş – ii Kaynaklar ve Yöntemler – iii Stratigrafi ve Kronoloji – iv Yerleşimin Tanımı – v Unterstadt’nın Mekansal Analizi – vi Boğazköy UNTERSTADT
-
Crédit des illustrationsFigures – Planches
-
Références
-
Index
-
Acronymes
-
Concordance entre lettres et années de fouilles à Boğazköy
-
Adresse de l’auteur
-
PlanchesFigures en couleur – Plans de la WEST-TERRASSE – Plans des bâtiments – Plans schématiques des bâtiments – Surfaces des pièces et des bâtiments




